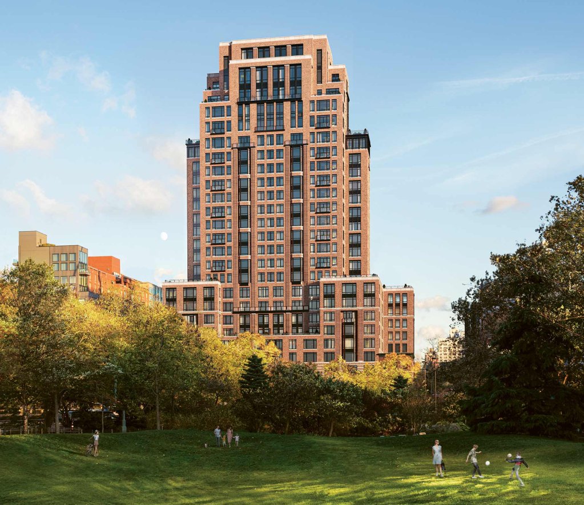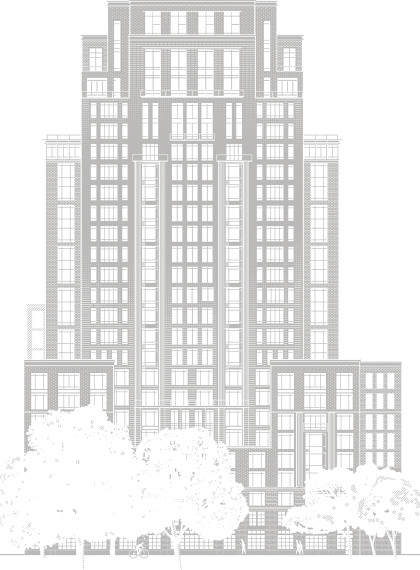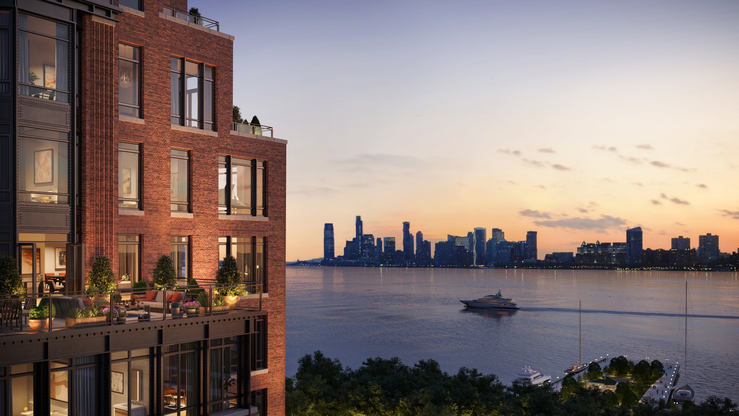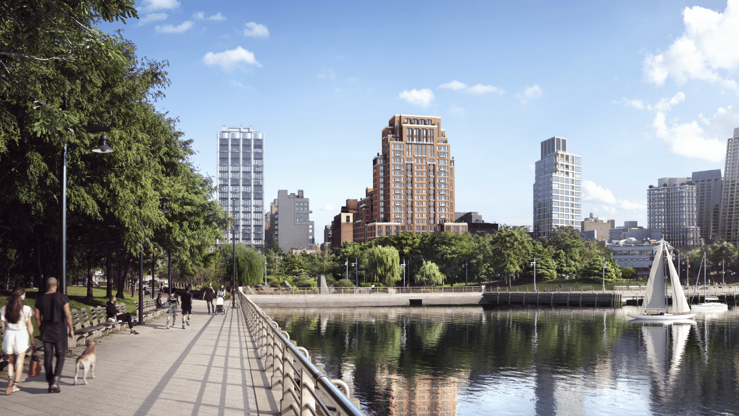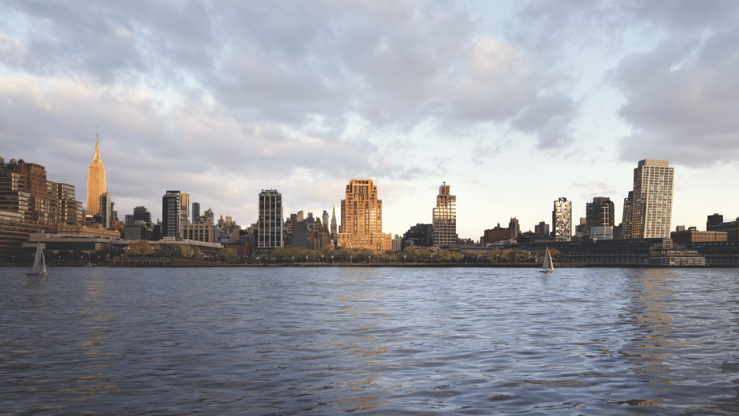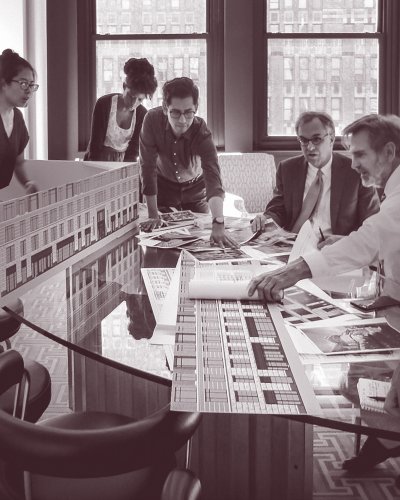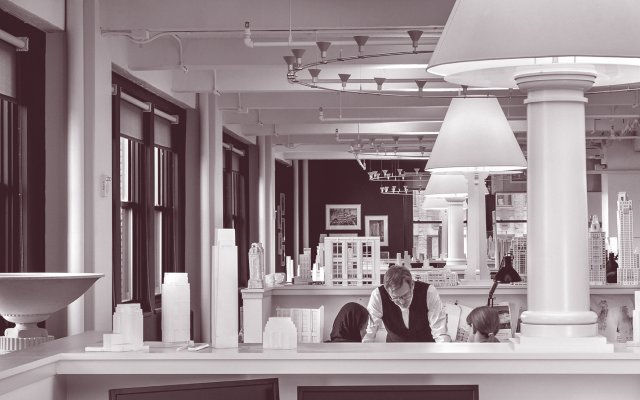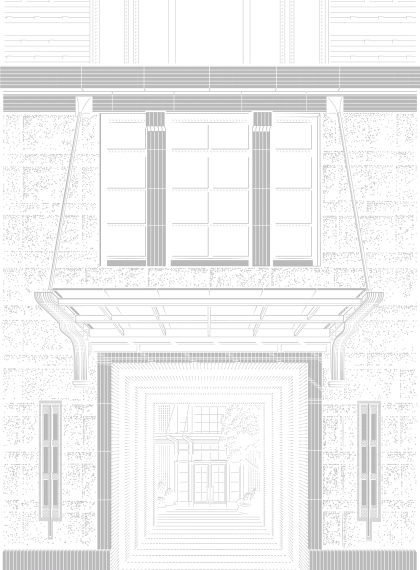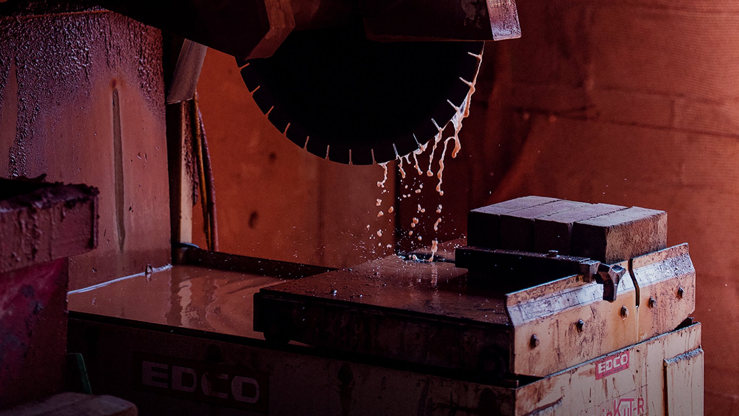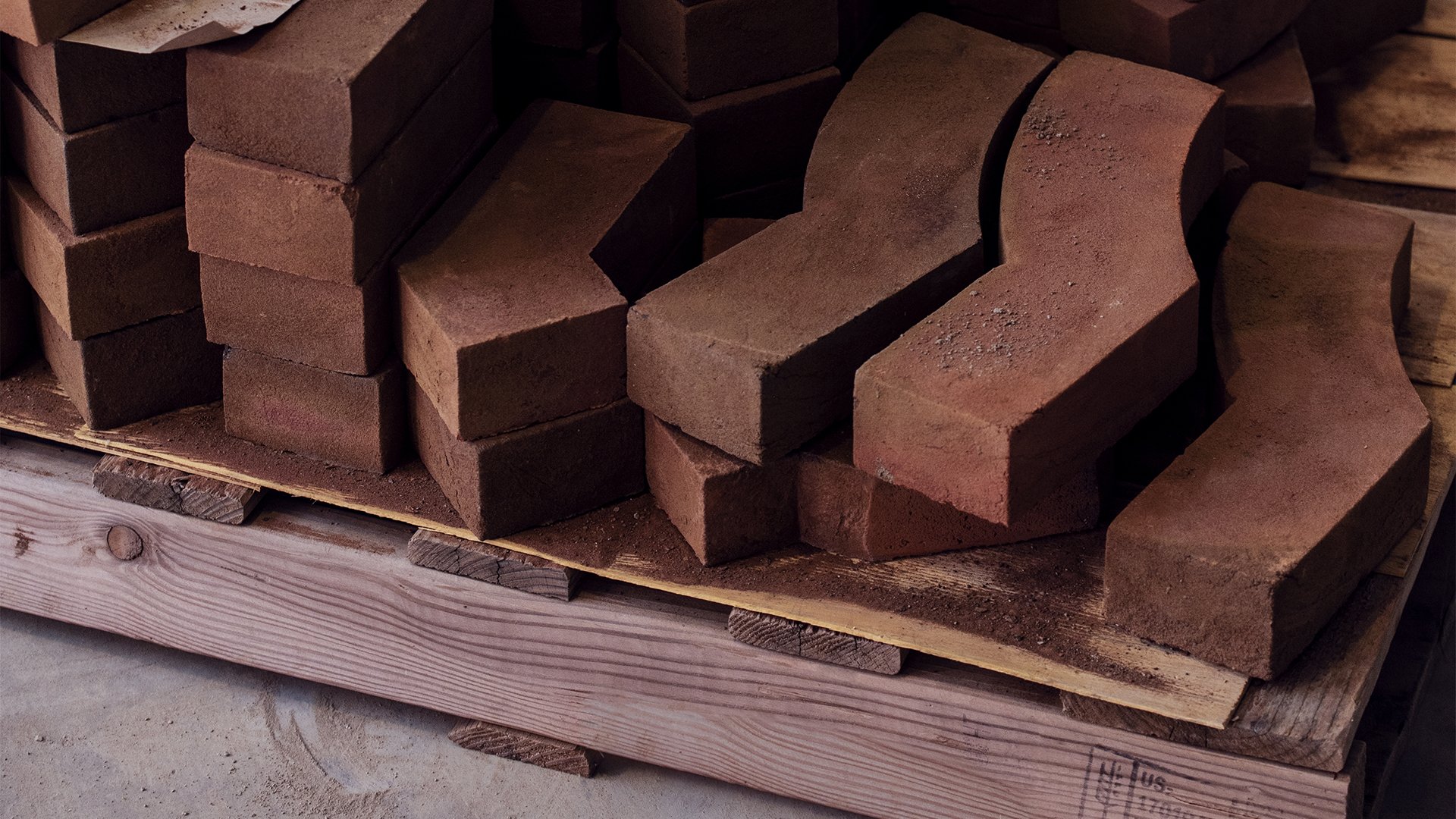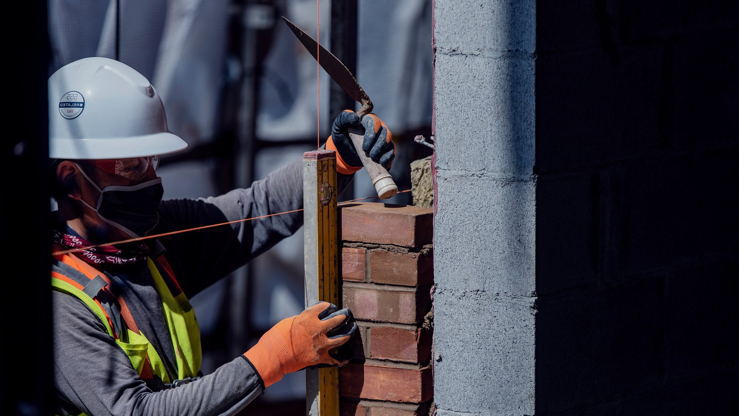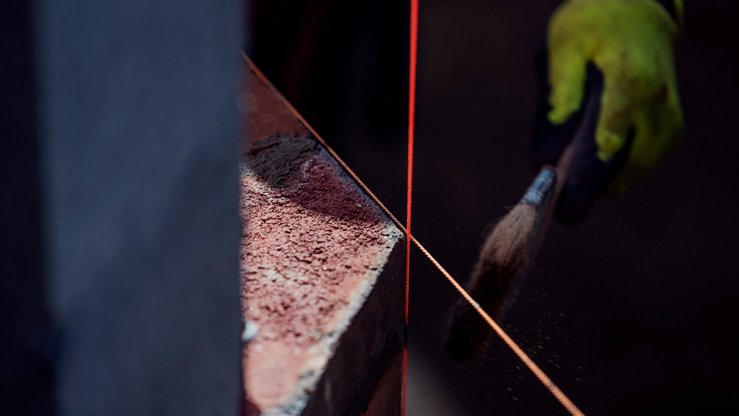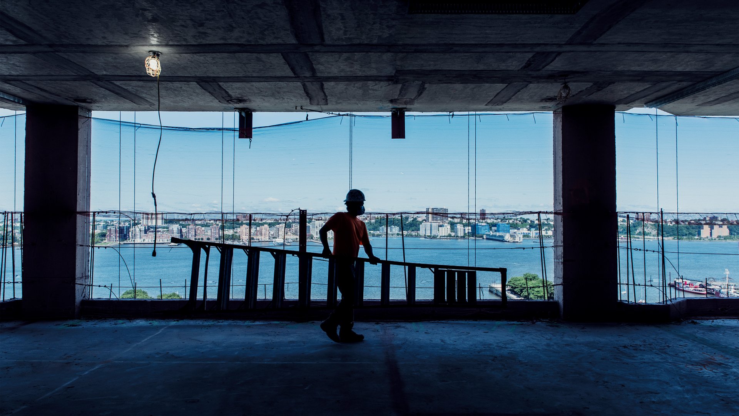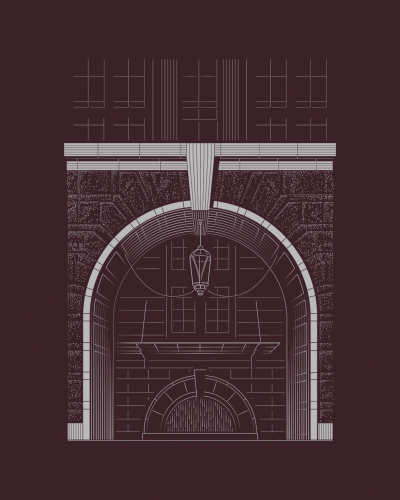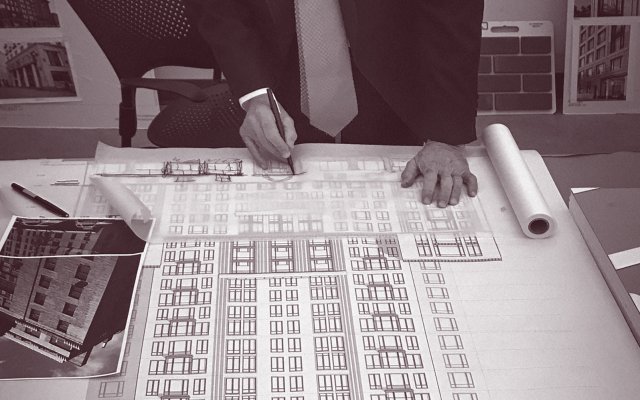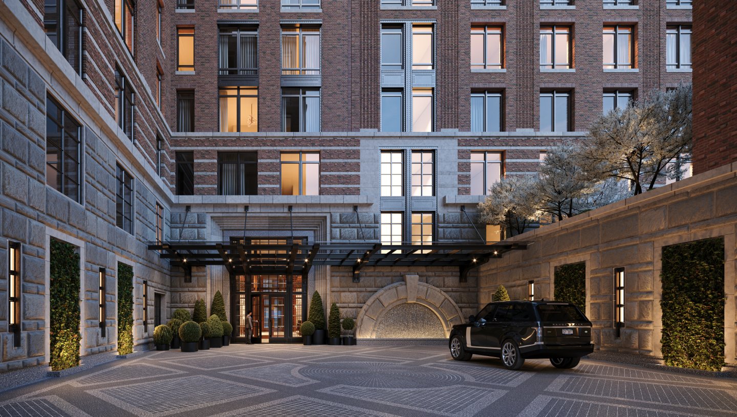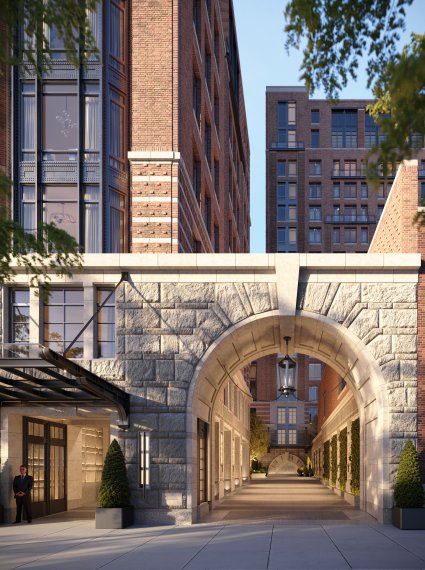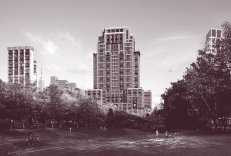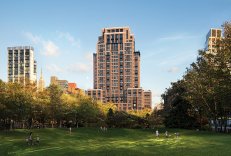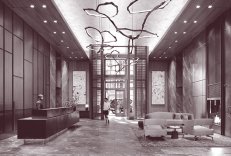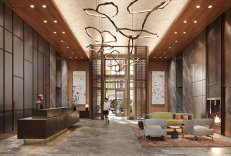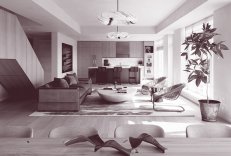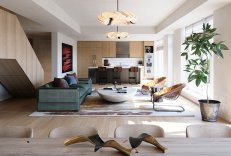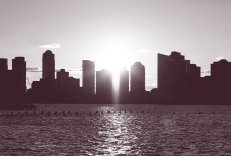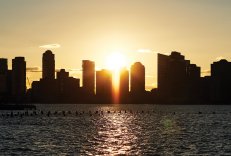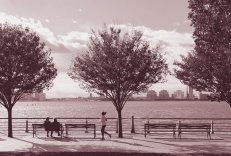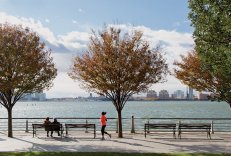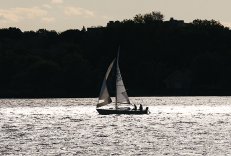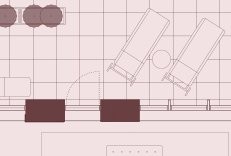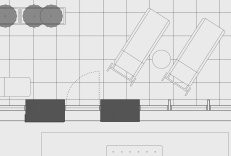ARCHITECTURE
New York is a city whose rich, diverse character has been shaped by centuries of innovation in urban culture, architecture and lifestyle. For an architect, this melting pot is an inspiration but it is also a challenge: how to create something that feels distinctly New York, while pushing the envelope that little bit further.
It’s a challenge that Robert A.M. Stern relishes. Acclaimed designer of several of the city’s finest apartment buildings, Stern understands just what makes New York tick. His love of history and his appreciation of the way architecture defines its location allows him to see exactly what each new project can bring to both its setting and, of course, the people who will live there.
BUILDING
The Cortland’s handsome design is rooted in the vernacular of the New York cityscape. It is a single building with distinctive façades, each subtly different in character yet working together beautifully.
LaSalle limestone stonework, molded brickwork, and metal rivet detailing reflect the industrial charm of the neighborhood, whereas the generous bay windows offer long city and river views. The lightness of the architecture belies a solidity that comes from more than a million hand-laid bricks in a distinctive five-color blend. This is an important new building for West Chelsea, with a strong presence on the skyline and streetscape.
DESIGN
Every brick in The Cortland has been made using an artisan kiln-fired production method that applies varying degrees of sand onto five of the brick’s six faces: hence the term five-color brick blend. The bricks’ irregular edges give them a distinctly historic feel, with many custom-shaped pieces at key corners, recesses and pilasters.
CRAFTSMANSHIP
With its rusticated stonework and confident detailing, The Cortland is a robust presence. Taking inspiration from its nearby neighbor, the iconic London Terrace apartment block, The Cortland utilizes at least one million bricks in its construction, each and every one hand-laid. This building, lovingly designed, beautifully executed, is a testament to the skills of the hundreds of artisans who fire, shape, and lay these beautiful, deeply colored bricks.
ARRIVAL
A sense of grandeur is evident from the very moment residents arrive. Step in from the buzzing street and you enter an oasis of calm: the perfect scene-setter for the beauty and elegance to come.
The Cortland CAptures THE ESSENCE OF WEsT CHELSeA — BOTH ITS DISTINCTIVE RESIDENTIAL HERITAGE and its bold industrial structures — TO BECOME A NEW LANDMARK ON THE HUDSON RIVERFRONT.
Paul L. Whalen
Partner & Studio Leader,
Robert A.M. Stern Architects
